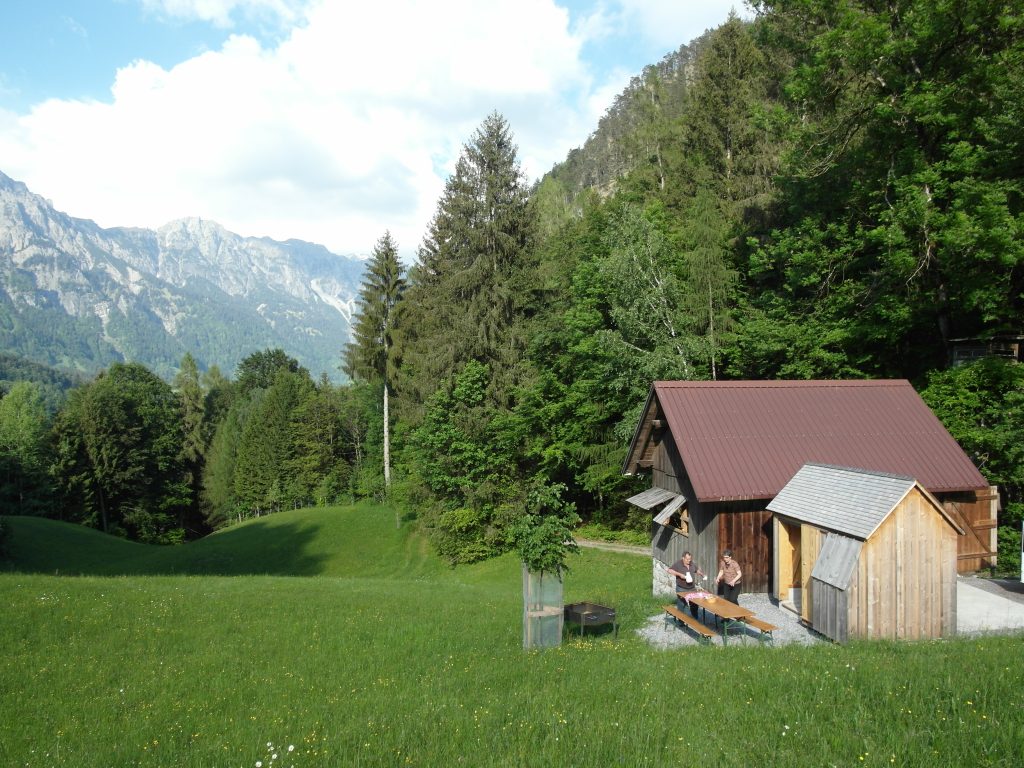
https://fmaurer.com/website2021/wp-content/uploads/2023/02/furniture-design-outdoor-kueche-mobil-gasherd-designermoebel-funktion-moebel-alm-huette-designgalerie-by-f-maurer.m4vhttps://fmaurer.com/website2021/wp-content/uploads/2023/02/alm-tisch-u-bank.m4vhttps://fmaurer.com/website2021/wp-content/uploads/2023/02/alm-kuechen-funktion-kl.mp4https://fmaurer.com/website2021/wp-content/uploads/2023/02/furniture-design-outdoor-indoor-tisch-zum-stehen-und-sitzen-designermoebel-funktion-moebel-alm-huette-multi-funktion-by-f-maurer.m4v
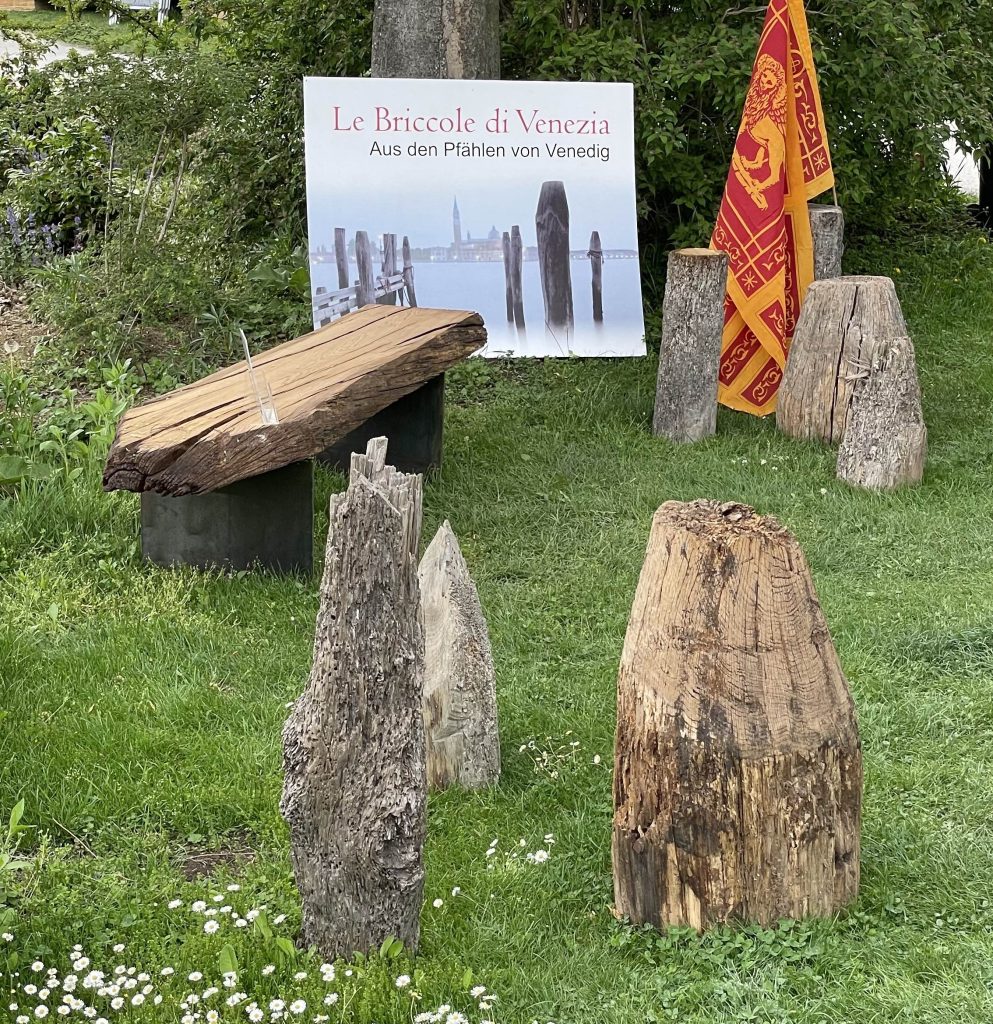
Year: 2019-2023Edition one off by f maurer for design galerie, ViennaDistribution: design galerie, Vienna With the "Edition Briccole" f maurer reaches into its treasure chest when it comes to special materials: poles from the lagoon in Venice.With their characteristic pitting marks of shells, particularly wide oak poles lend themselves to benches, tables and counters, also for outdoor use. [...]
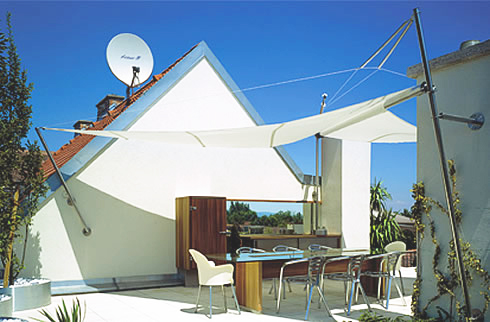
Year: 2000Customer: Family M, Ebreichsdorf As spirited hosts, the customers wanted a spacious table and a kitchen that plays all the pieces. A challenge for f maurer: He designed the outdoor kitchen with all functions, discreetly integrated. He executed the back wall with mirrors to visually open up the fire wall. The table has a recessed [...]
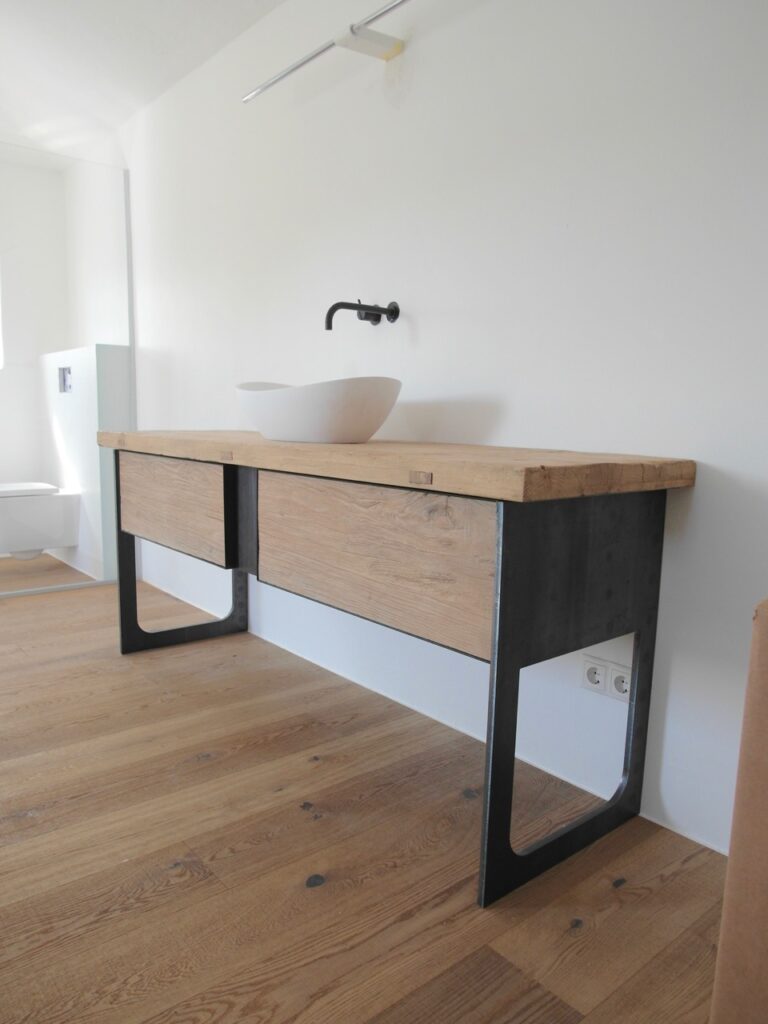
Year: 2019Client: HOE family, A The bathroom space in the family's country house was to make the place tangible while avoiding the character of a wet room. The choice of materials was the express wish of the client: Reclaimed wood and raw steel. The challenge for f maurer was now to apply these "ingredients" in a functional design that was also suitable for wet rooms.
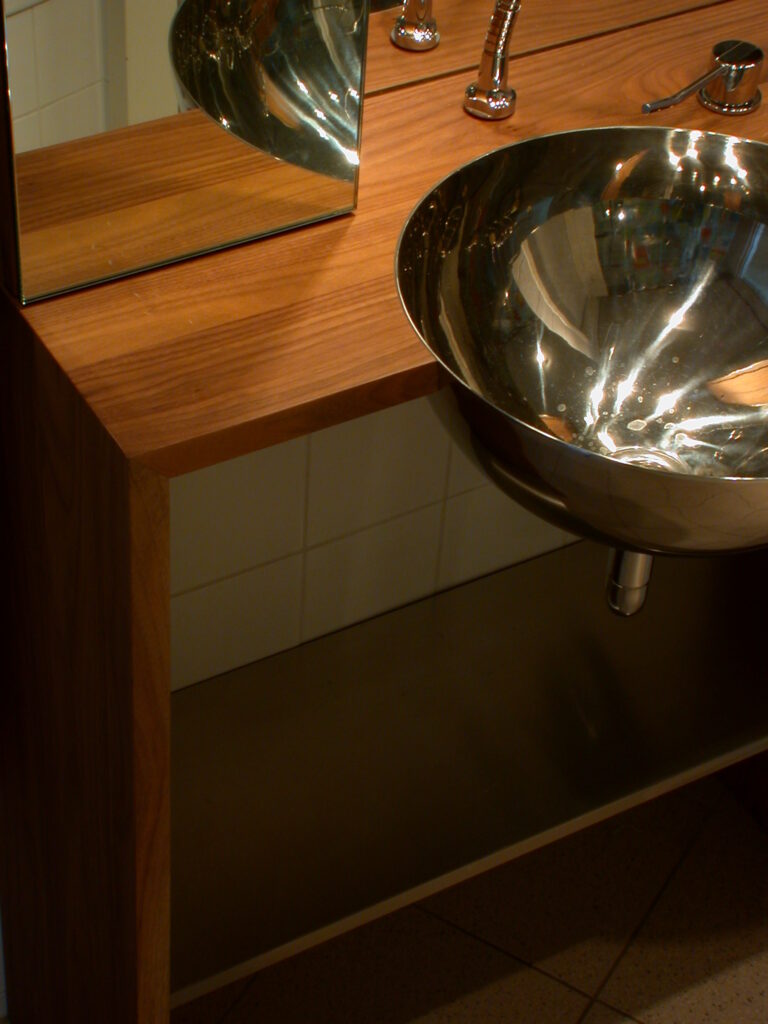
Year: 2000Client: Family M, Vienna A washstand furniture made of walnut wood with level set washbasin and shelf made of metal. The mirror cabinet is hinged on both sides. The "Gargoyle" water dispenser is also a design by f maurer. Statement "Brushing teeth and washing faces, filling flower vases or washing dishes: everyone does it, but each in his own way. Each differently in the [...]
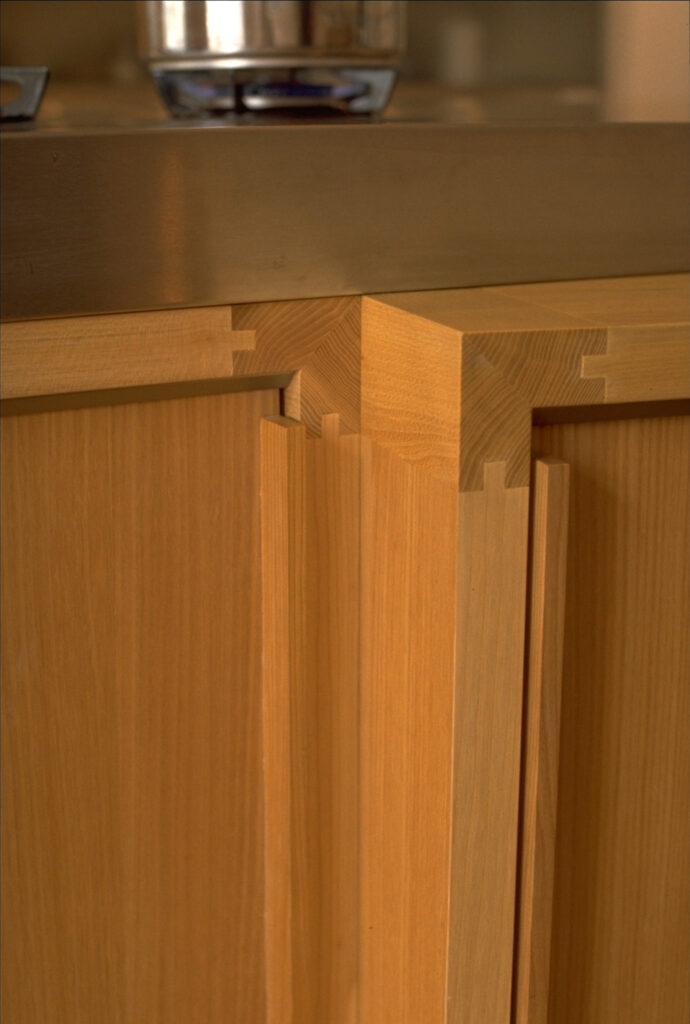
Year: 1998Client: Family M, Vienna To create a spacious living space where the everyday life of a family with all its demands can take place. With a kitchen where you can cook for and with guests, including a dining area for up to 10 people and a special place for the espresso machine. > more about the room concept f [...]
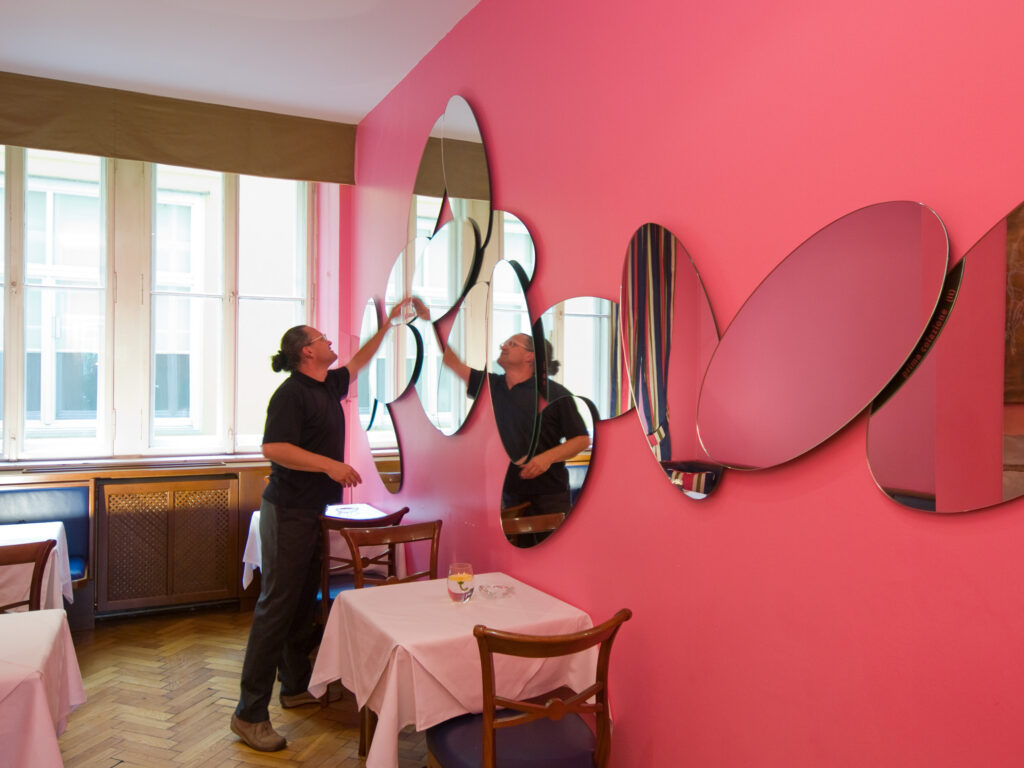
The Altstadt Vienna is an exciting place to stay in Vienna. In the middle of the Seventh, the passionate art collector Otto Ernst Wiesenthal created a hotel with esprit out of the time-honored patrician house. As an artistic intervention in the dining room, f maurer realized an expansive installation with rotating wall mirrors "Turn!". At second glance, guests discover the hidden messages on the [...]
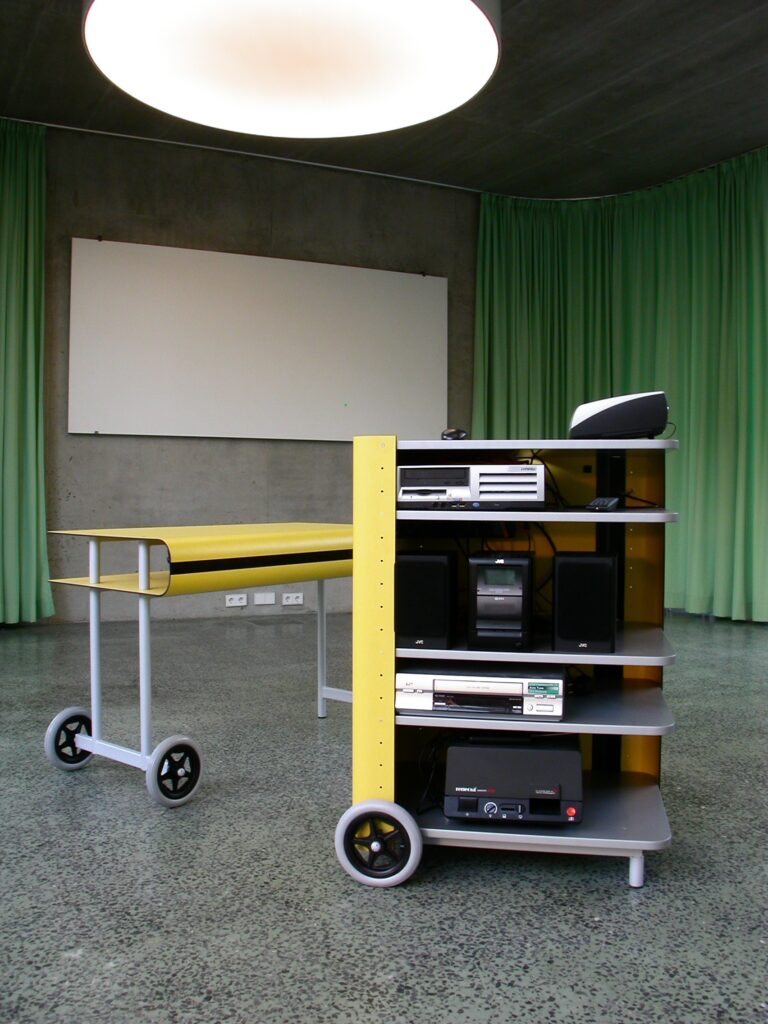
Year: 2003-2004Client: Aspern Pharmacy, Vienna As a venue for the in-house education and events program, the task was to equip a seminar room with multifunctional furniture. f maurer developed a mobile media furniture with lecture desk made of yellow compact board for this purpose. The seminar table can function as a projection screen by hanging the tabletop, which rests loosely on mobile table trestles, on the wall. In technical jargon "Besorgerturm" [...]
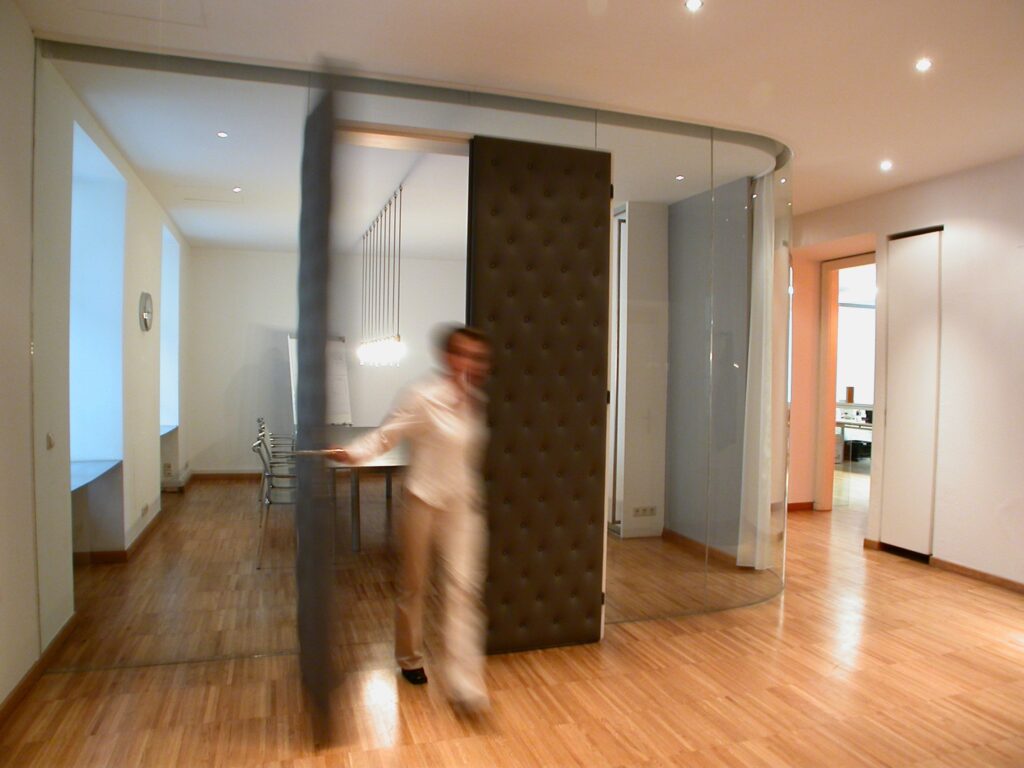
Year: 2002/1998Client: Agentur M, Vienna Transparency and discretion, the company credo of a Viennese communications agency, should also be conveyed in the architecture. This is what happened in meeting room 1: transparent room partitioning with an upholstered door as a quotation of heavy, soundproof doors. The large meeting table with center outlet for power cables reinforces the longitudinal proportion. The glass dressing room received "hanging hooks" from the ceiling. [...]
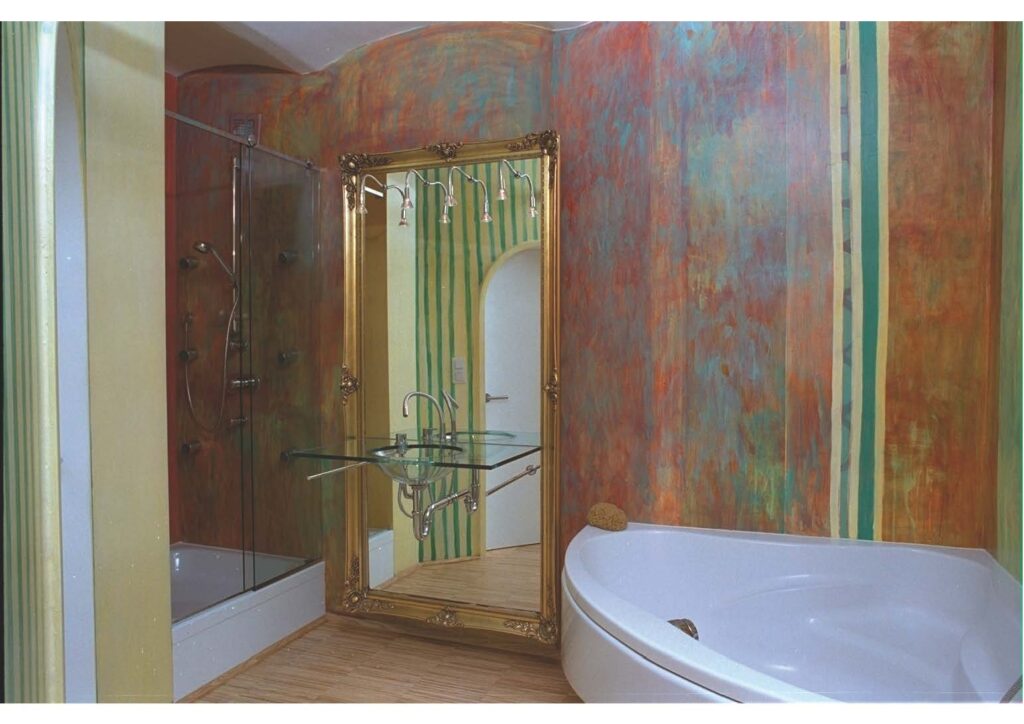
Year: 1994Client: Family M, Vienna The concept of the bath room is based on avoiding the conventional character of a wet room through the choice of materials and colors. In the context of this, the artist Sylvia Kummer realized a room-picture as a wall-painting, reminiscent of frescoes of earlier bathhouses. The glass washstand as a contemporary stylistic element appears in conjunction with the baroque frame as [...]
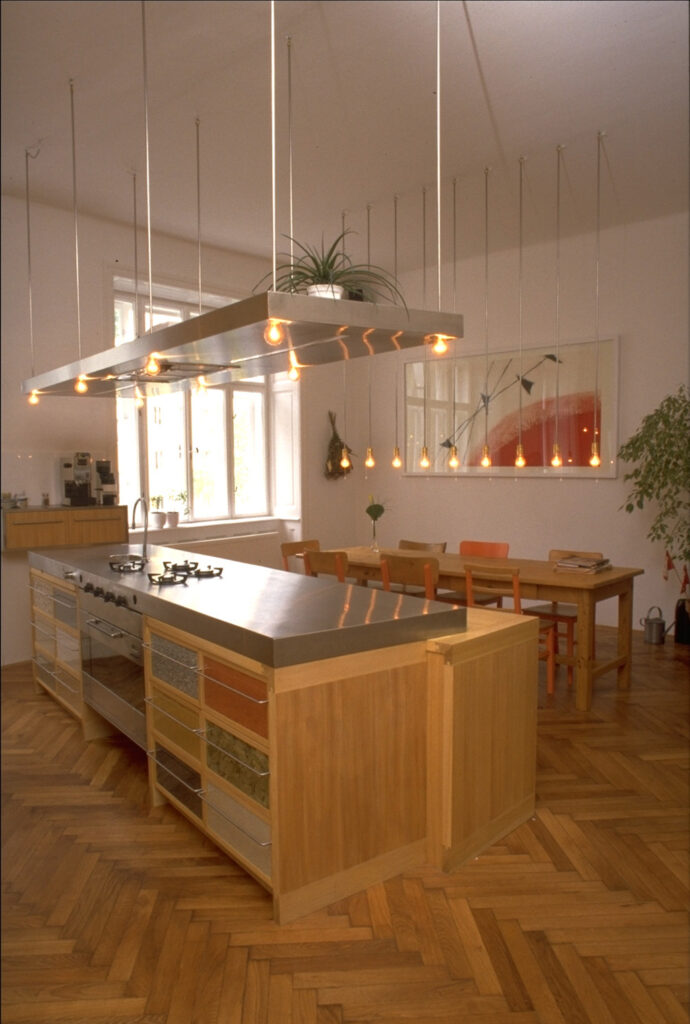
Year: 1998Client: Family M, Vienna An old building apartment with a floor plan typical for the 20th district (2 rooms, kitchen, 2 cabinets, bathroom, WC) was unsuitable for the requirements of the future users: small rooms with a winding corridor, tiny kitchen, bathroom without natural light, position of the WC could not be changed. The wishes of the buildersA spacious living room together with integrated kitchen, [...]
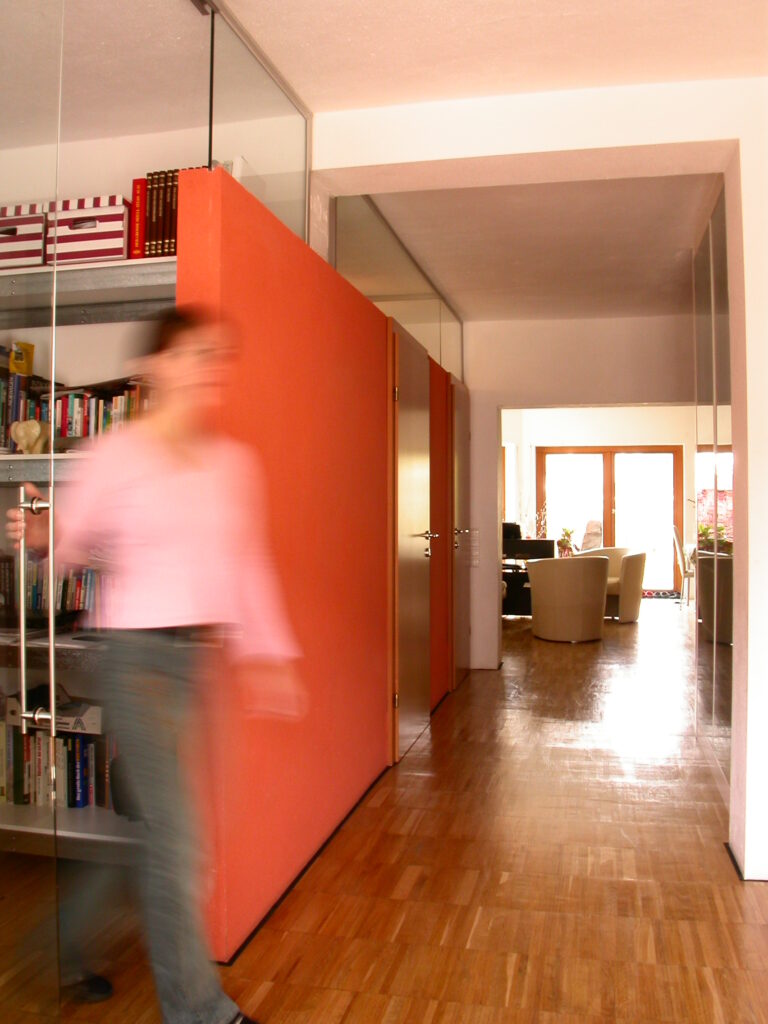
Year: 1996-1998Client: Family F, Vienna In an old Viennese house, the task was to break up the small structures and fill them with light and color. The color wall leads from the anteroom through the whole house. Opposite, the floor-to-ceiling wall of cabinets provides ample space, and a separate laundry room was set up behind it. The mirrored wall in the bathroom visually opens the space and provides storage behind [...]











